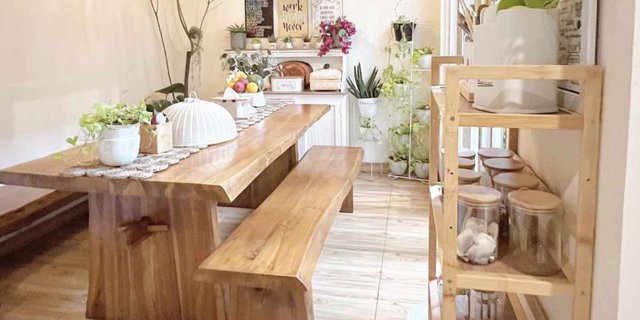Unusual Family Vacation with Denny Cagur, Riding in an Open Back Car
He took his children to enjoy the village atmosphere in Garut, West Java with a good open back car.

Dream - The dining room can be a favorite and warmest place in the house. It is not only a spot to enjoy meals, but also to exchange stories with the whole family. Therefore, arranging it with a warm atmosphere is important.
As inspiration, Dream friends can take a look at the dining room arrangement of the owner of Instagram @dikanzhome in their home. Instead of a regular dining table, they placed a warung-style wooden table in the dining room.

This table can accommodate 4 to 5 people. It is arranged with a natural ambiance and lots of wooden furniture. There are several food storage racks in various corners, neatly organized with uniform containers. It looks very neat.

The row of pendant lights gives a sweet impression in the room. There is also a green plant placed on a special iron shelf that gives a fresh atmosphere.
Interestingly, this room can also be a comfortable spot for hanging out in the afternoon. Just look at the view, which is a small fish pond and garden.

Glass doors are used as dividers, creating a bright atmosphere in the room due to sunlight. Making this room so aesthetic and warm.
Want to decorate your house like this, Dream friends?
Dream - Many people get creative and rearrange every corner of their house to make it look neat and aesthetic. Especially when there is an area that is actually less functional, such as a small messy warehouse.
The owner of Instagram @homadialatif, an account that likes to share home decoration ideas, transformed the warehouse into a beautiful small dining area. It is arranged simply, but visually pleasing.

The size of the warehouse is 1.6 meters wide and 2.8 meters long. The warehouse, which was originally dark and messy, is cleaned up. The walls are covered with DIY wall panels and then painted black.

To create a spacious impression, a large mirror is installed on the wall. Meanwhile, the chosen table is not too big, only 80 cm in diameter and can accommodate 2-3 people.

The beautifully designed light accents give a modern impression to the room. The color combination is also very nice, namely black, white, wood, and gray.

This small dining room with a minimalist aesthetic is quite stunning, isn't it?
Dream - The dining room in a house is usually placed not too far from the kitchen. This is done to make it easier and faster to serve food.
What if you want a fresher dining atmosphere? Just create a semi-outdoor dining room. Like the one implemented in the house of the owner of Instagram @wokohouse

They intentionally created a dining area on the back terrace of the house with a canopy. This is done to make the dining area with family fresher, with plenty of natural light and maximum air circulation.

The dining room is also kept simple. A wooden table with four vintage-designed seats. The floor is covered with synthetic grass and stones to match.
It can be an inspiration, Dream friends.
Dream - There are many ways to make the most of limited space to create a multifunctional room. Good arrangement and selection of items to fit and be neatly organized are the keys.
Like the kitchen area, garden, and laundry room from the owner of Instagram @fifit.fitrisari. They shared functional kitchen ideas that still look aesthetic.

For the washing area, a transparent roof is installed. This is done so that sunlight can enter and the room does not become damp. Foldable clotheslines are installed on the wall to save space and be practical.

To create a green atmosphere, the corner area is filled with medium-sized and small potted plants. There are also hanging plants on the wall. The floor is covered with synthetic grass and stones.
Next to this area, there is a kitchen with a simple design. Dominated by black color and bordered by large-sized plant pots as dividers between areas.

The kitchen is made in a monochrome nuance with a combination of black, white, and gray colors. The kitchen table is chosen in black with a white backsplash and gray walls. Meanwhile, storage spaces are dominated by white color.

It is proven that the right arrangement can make this room very effective in carrying out three different functions. The appearance is also pleasing to the eye. Agree, Dream friends?
Source: Instagram @fifit.fitrisari
Cobain For You Page (FYP) Yang kamu suka ada di sini,
lihat isinya
He took his children to enjoy the village atmosphere in Garut, West Java with a good open back car.
Do not give too much junk food to your little one.
This table is designed by a designer from China.
The son of the late Vanessa Angel and Bibi Andriansyah looks so happy.
It could be a fun idea to surprise adventurous teenagers.
Curious what's inside?
Seeing a cockroach, this little child immediately runs away while practicing prayer.
The Prophet Muhammad, even taught Ummu Salah, one of his wives, a morning prayer that he always recited to obtain the blessings of knowledge.
When arguing and uncontrollable emotions in front of children, it is best to calm yourself down or avoid it.
Islam does not prohibit humans from getting angry, but will receive praise from Allah if they can control their anger.
The roaster wall looks so neat, with the hanging of Lee Kwan Yew plants.
Has a mini library in the corner of the room. So much fun!