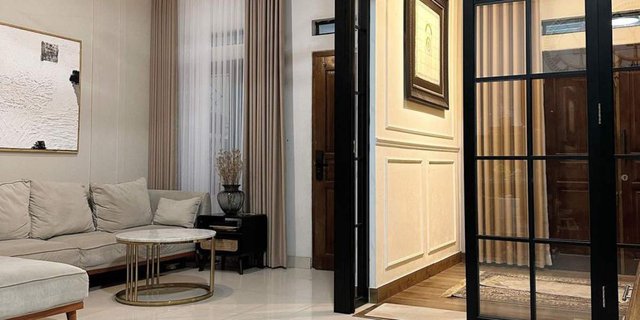Very Compact, Indra Brasco and His Daughter Follow Jisoo BlackPink's Dance
Who would have thought Indra could match his daughter's dance so well.

Dream - There are many ways to partition rooms in a house. Starting from building permanent partitions such as walls, placing large furniture, or using glass doors.
Some people choose glass doors as partitions to make the house look brighter and more spacious. Light tends to spread more easily with glass. For glass partition door ideas, you can see on Instagram @resti_yunita.
She made a glass door as a partition for a mini musolla room in her house. Using a black frame, the atmosphere is very modern and luxurious. It blends well with the overall interior of the house.

The atmosphere of the house becomes so luxurious and modern with the presence of this glass door. Plus, with warm lighting.

The black frame of the glass door also adds a different accent to the room as a whole. It could be an option for Dream friends who are confused about choosing partitions in the house.

Dream - A not too spacious land must be utilized as maximally and efficiently as possible to create a comfortable dwelling. If until now each room has a permanent partition such as a wall to differentiate functions, the current trend is tend to be without any partitions.
This arrangement of a house without partitions must be considered in detail. Of course, to still look aesthetic and not messy. One that can inspire is the house of the owner of Instagram @la.vally.

This house has a very soft color tone, namely white walls, wooden furniture, and touches of gray. The combination makes the house look bright and clean.

To differentiate the function of each room and make it look attractive, a higher floor is made. The middle area is a mini dining room and a relaxation area.

From inside the house, it looks simple, no wonder the residents call it a straight-line house. From the living room to the kitchen, it can be seen directly, but the arrangement is sweet and captivating.

What do you think of this house arrangement?
Dream - Some people really like the atmosphere of an open and unpartitioned house. This is so that air circulation is maximized and natural light can illuminate every room because there are no obstacles.
The spacious impression is indeed very pronounced. The concept of an open plan house can be seen on Instagram @rakhanahouse. The owner shares their experience applying this concept of a house without partitions which might inspire Dream friends.

"We designed the first floor with an open plan design. The living room, dining room, clean kitchen, and multifunctional room are combined without any permanent partitions," wrote the homeowner on Instagram @rakhanahouse.

Making a room without partitions not only makes the atmosphere of the house fresher. Interaction between family members also becomes warmer.

The connection between rooms without partitions at all can be seen from every angle. From the living room, you can directly see the dining area. There is also a small garden in the middle of the house with glass doors.

"The distribution of light and air circulation from the inner court can enter maximally because there are no partitions. So it can save electricity usage," said the homeowner.
Dream - Having a garden in the house area can create a green and comfortable atmosphere. Being in the house area also protects privacy.
If the location of the garden is on the side or back of the house, it can be a source of natural light and maximize air circulation. Have you ever imagined a garden in the middle of the house?
An idea of placing a garden in the middle is applied by the owner of the account Instagram @elorahouse__. They created a central garden that serves as a divider between the kitchen and the bedroom. Unique, isn't it?

The garden is made simple with a Japanese nuance. With a combination of white stones and grass for the floor. Medium-sized plants are also placed in the corner of the garden.
There is a simple seating area that can be used for relaxing in the afternoon and morning. The roof of this garden is also made transparent and open in the middle to allow maximum airflow and light to enter.

The kitchen is separated by a glass door. The color is a combination of warm green and wood, very stylish. The bedroom is also an area that has a view of the garden.

It could be an inspiration to create a garden, Dream friends.
Cobain For You Page (FYP) Yang kamu suka ada di sini,
lihat isinya
Who would have thought Indra could match his daughter's dance so well.
If the status of their children and grandchildren is below their own, it can be elevated to the same level as their parents.
This terrace design idea is simple and makes you feel at home.
Do not let parents speak and mention the gifts that we have given to children. Especially to demand and ask them to 'pay it back'.
The kitchen in the TNI official's house amazed many people because of its arrangement
Both are trained to become hafiz and hafiza.
Could be an idea to decorate the plain front wall of the house.
The arrangement is very interesting, efficient, and pleasing to the eye.
Cleaning up before bed and in the morning becomes a very enjoyable moment for this father and daughter.
Melanie often teases her teenage son.
It is very important for mothers to prepare themselves for many major changes.
Religious knowledge is very important in raising children.