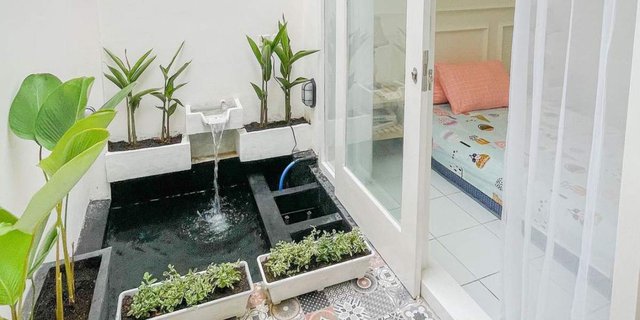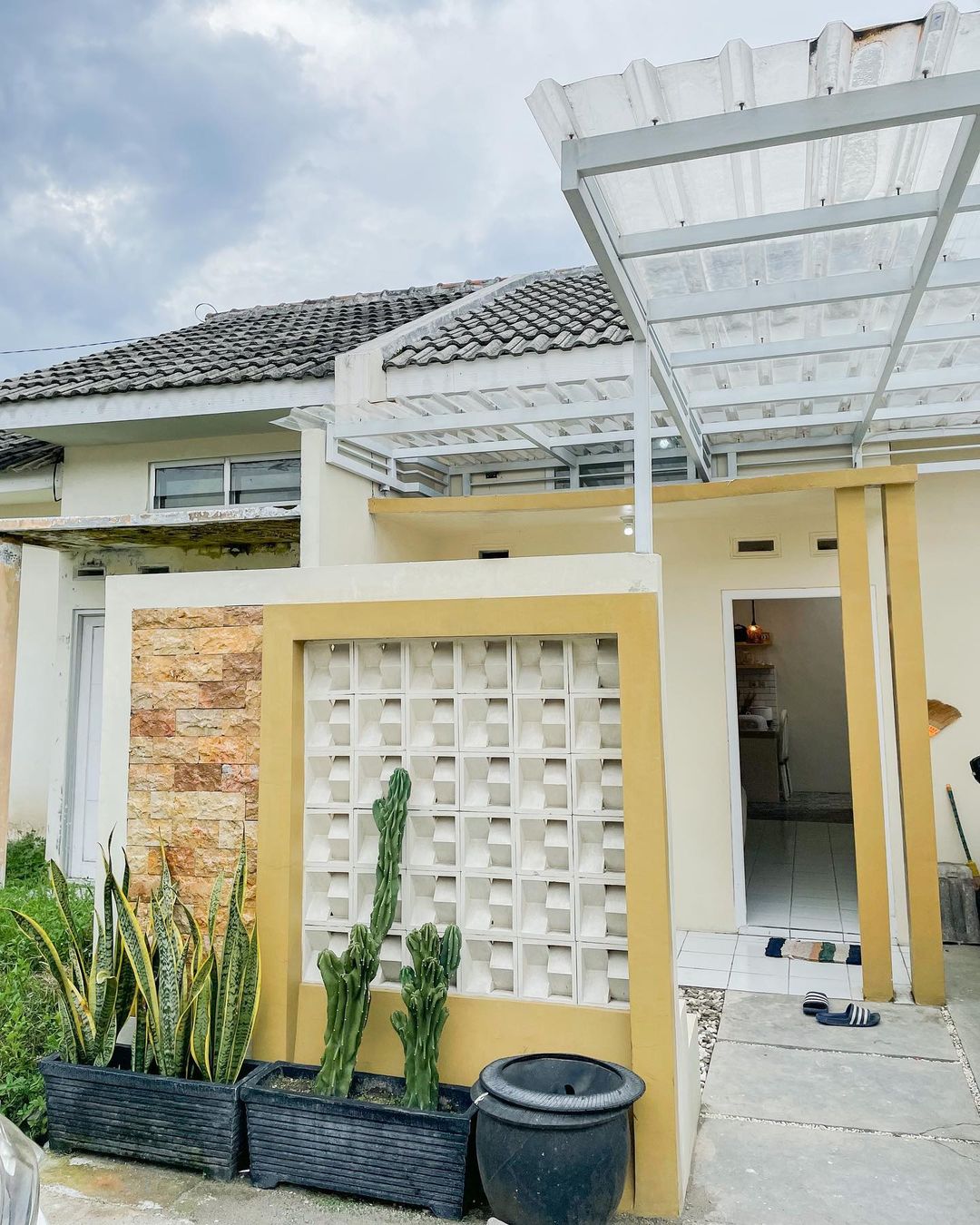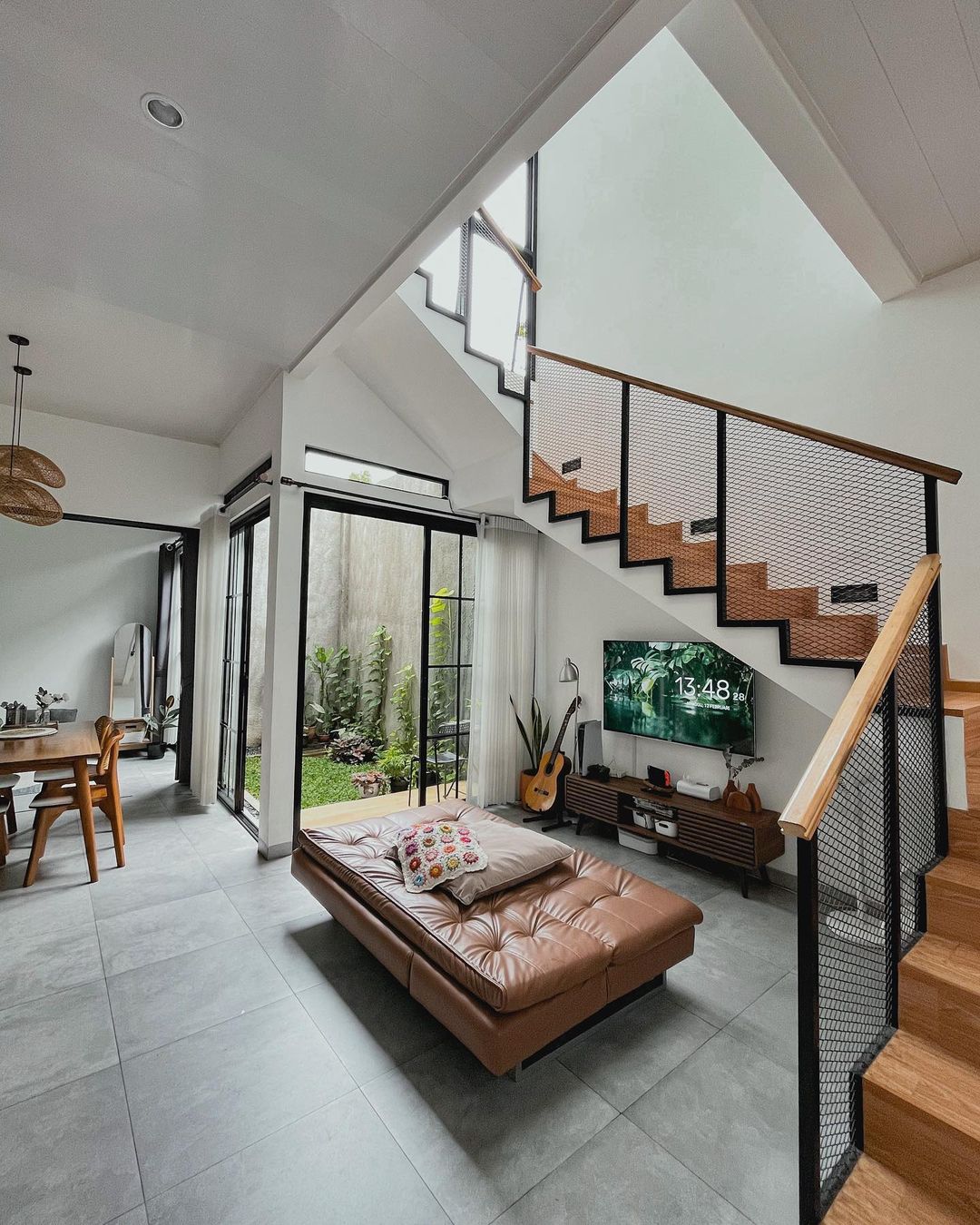Appearing Lump in the Small Neck Glands, Don't Panic First
Often this gland swelling is found when bathing the little one.

Dream - Subsidized houses are sought after by many people because they are considered more affordable and the credit process is easier. One thing that is also synonymous with subsidized houses is the simple shape and design because there are already certain standards.
Usually, within a certain period of time, new houses are allowed to be repaired or renovated. Like the house owned by the account holder Instagram @letisyabella in Kediri, East Java. He bought a subsidized house type 30/60, which was originally a simple building.
Now, the house has been renovated and redecorated and the result is very different. The house doesn't even look like a subsidized house because it has a beautiful interior. Seen from the front, it is a white roaster wall with a touch of yellow.

Entering the interior, there is a small garage on the right with a transparent canopy. Another sweet thing is a small garden on the left that can be a cozy corner.

For the interior, it has a warmer nuance with a combination of white and brown colors. The texture on the walls makes this house look modern.

One very interesting thing is that this house has a semi-outdoor area adjacent to the bedroom. The roof is a skylight, while the bottom is a small fish pond surrounded by plants to create a natural impression.

The kitchen area is also aesthetically pleasing. Facing the fish pond and made dominantly white. The design is minimalist and very sweet.

The pendant lamp accent in the kitchen also makes this area cooler. What do you think of this arrangement of subsidized houses, Sahabat Dream?
Dream - Some people really like the atmosphere of an open and unobstructed house. This is to maximize air circulation and allow natural light to illuminate every room because there are no barriers.
The spacious impression is indeed very felt. The concept of an open plan house can be seen on Instagram @rakhanahouse. The owner shares his experience applying this concept of a barrier-free house that might inspire Sahabat Dream.

"We designed the first floor with an open plan concept. The living room, dining room, clean kitchen, and multifunctional room are combined without any permanent barriers," wrote the homeowner on Instagram @rakhanahouse.

Creating a barrier-free room not only makes the atmosphere of the house fresher. The interaction between family members also becomes warmer.

The connection between rooms is completely unobstructed and can be seen from every corner. From the living room, you can directly see the dining area. There is also a small garden in the middle of the house with glass doors.

"The distribution of light and air circulation from the inner court can enter maximally because there are no barriers. So it can save electricity usage," said the homeowner.
Cobain For You Page (FYP) Yang kamu suka ada di sini,
lihat isinya
Often this gland swelling is found when bathing the little one.
For parents who bring toddlers during umrah, it can be a bit challenging. Especially when they want to worship in the middle of the night.
He participated in a game of guessing his father with his eyes closed.
Could be a practical solution for those who are lazy to paint walls.
He showed the points of agreement signed by the whole family.
There are various reasons why pregnant women may need to undergo induction to ensure the safe delivery of their baby.
These cute baby flip flops can be more expensive than your sandals.
The combination of wood and white is so sweet.
Recognize signs of a disappointed wife with husband's attitude along with the solutions to deal with it!
Learning to fast is certainly not easy for children.
Ensure that children feel comfortable and do not experience complaints during the journey.
Could be an option to make the house not too bright and give a spacious impression.