Extraordinary Benefits, Routinely Invite Your Child to the Assembly of Knowledge
The blessing of knowledge, God willing, will be obtained by children for their future provision.
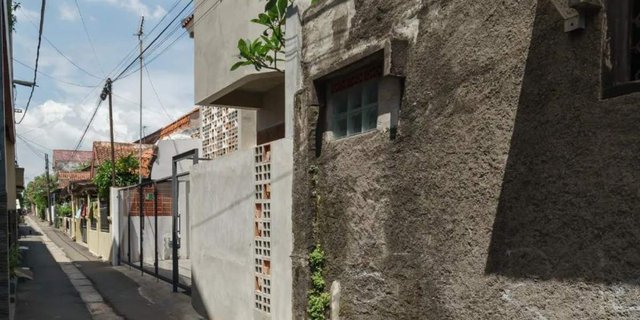
Dream - Cool house design doesn't always have to be complex and large, but also in small streets, even narrow alleys. Nowadays, there are more and more modern and trendy designed houses located in alleys.
Like the house in an alley in Bogor, West Java. This house is designed by Sae Studio architecture bureau. The exterior of the house looks simple with an industrial design featuring black iron fences and prominent exposed concrete.
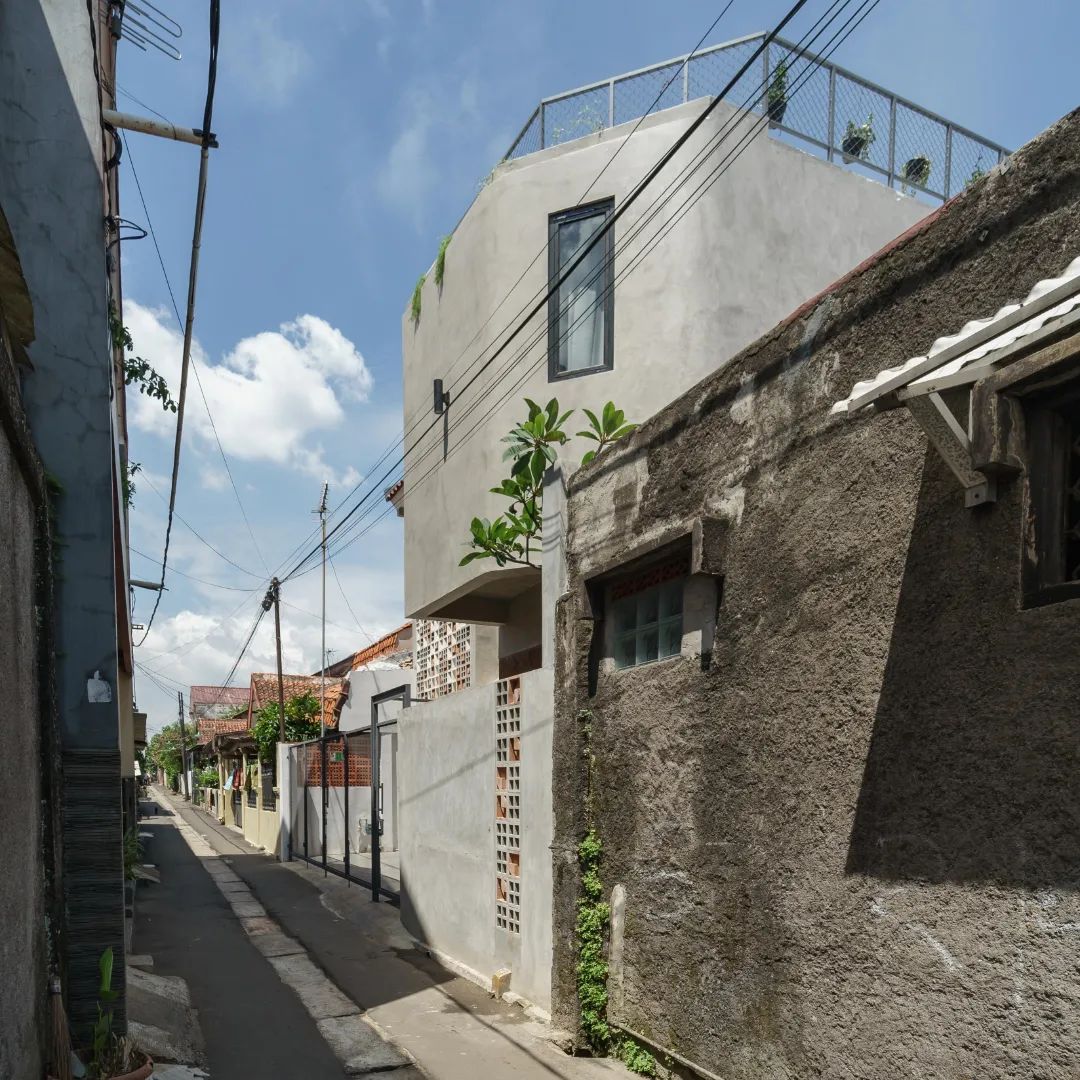
From above, the facade of the house looks very attractive. It is shaped like a cube with dominating exposed concrete walls. Meanwhile, on the side, there is a neat roaster wall.
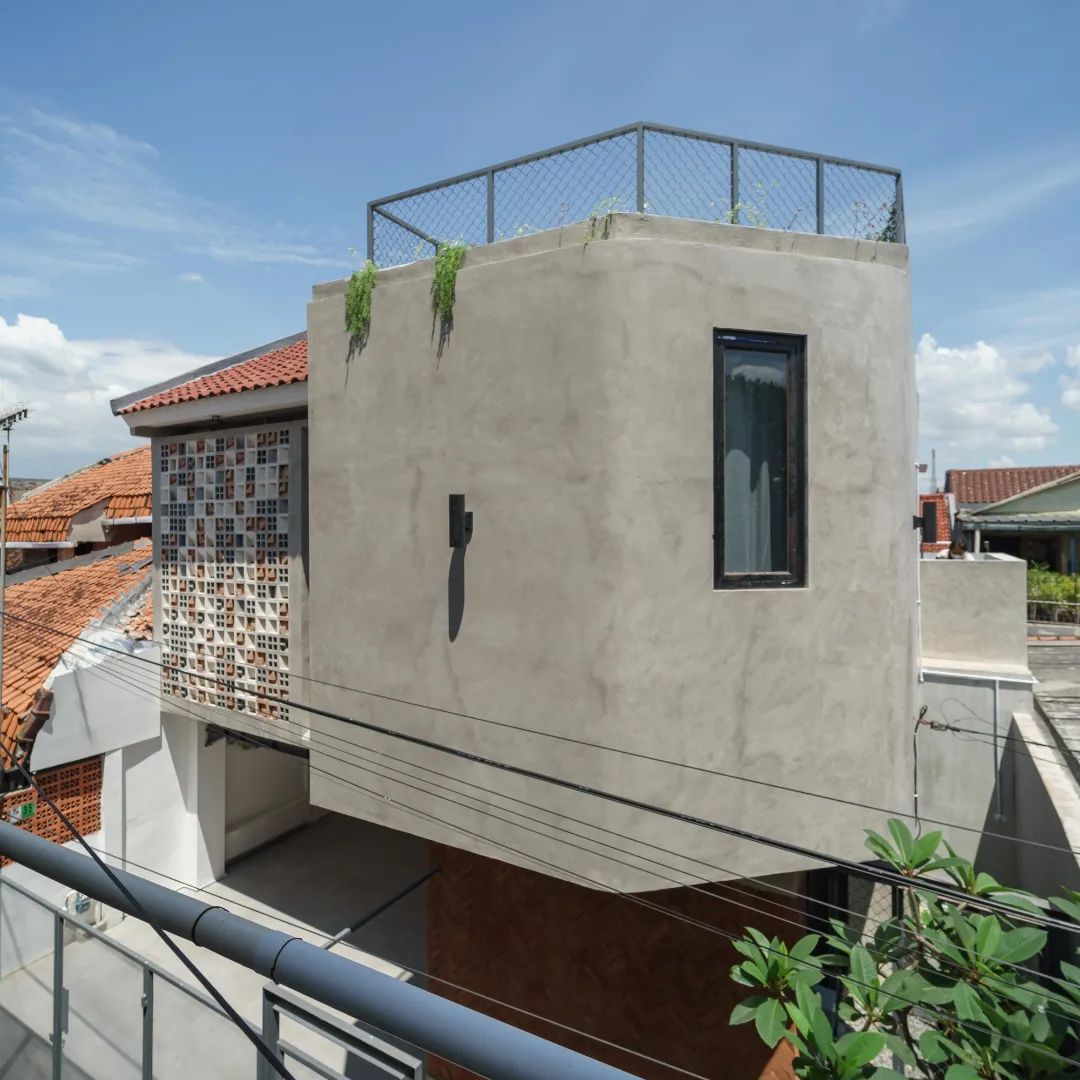
Entering the garage area, it is a spacious room with captivating building construction. White walls, exposed concrete, and terracotta color blend perfectly.

The main door is visible from the garage. Entering the door leads directly to the family room.

Equipped with a large sofa and wide-opening glass walls. The atmosphere is very open, filled with natural light.


The kitchen area is adjacent to the family room. It is made with a wooden nuance and integrated with the dining area. An open plan concept without any partitions.

This makes the house feel more spacious. Natural light and airflow can enter optimally.
It is a very interesting house design.
Dream - A house located in a narrow alley that can only be passed by motorcycles or people does not mean that the dwelling is made haphazardly. Creativity makes everything possible, including making a house in a narrow alley still aesthetic and comfortable.
Like a house called House of Rose in the narrow alley of Palmerah, West Jakarta, designed by Laksa Kusuma Architect. From the outside, it looks like a simple modern industrial building.
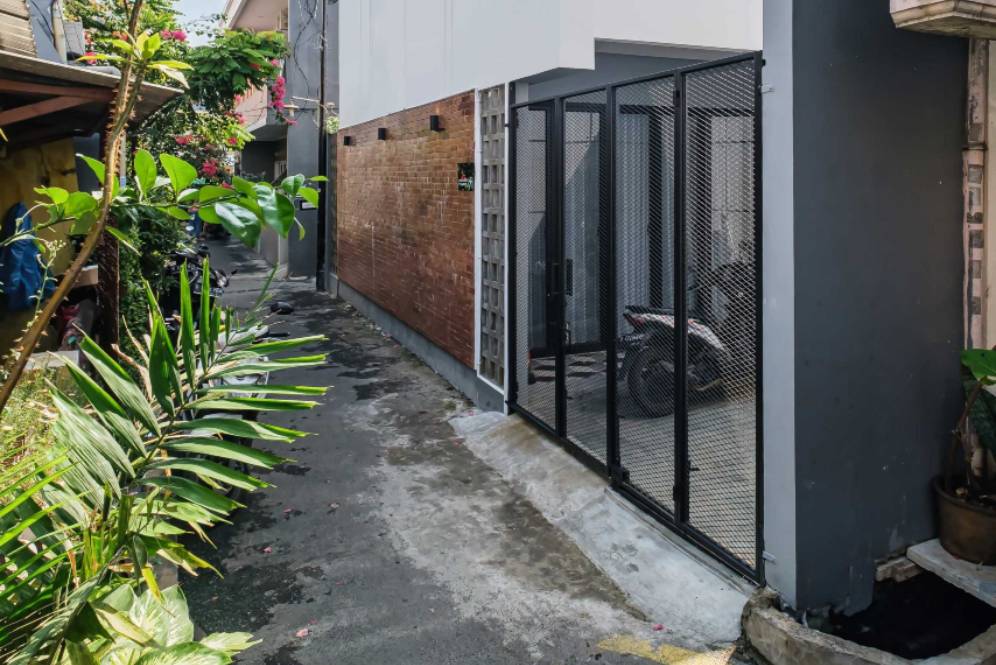
Photo: Arsitag/ Laksa Kusuma Architect
The combination of white walls and bricks, and black fences, gives a strong modern impression. The glass door can be seen from the outside.
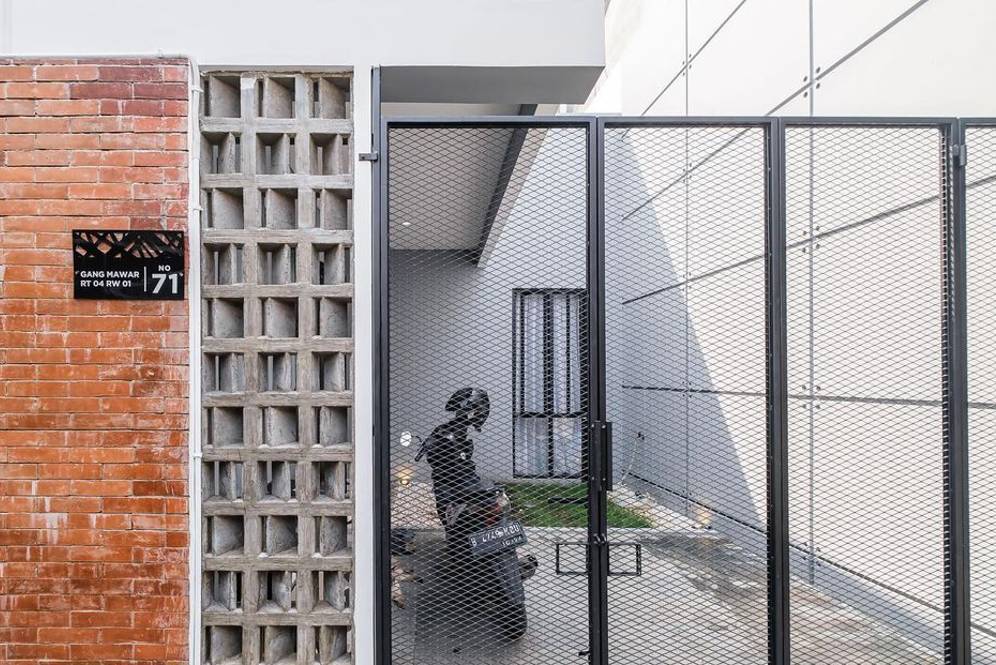
Photo: Laksa Kusuma Architect

Photo: Laksa Kusuma Architect
Entering the interior, there is a lounge area adjacent to the mini kitchen. It is separated by a functional long table, which can be used as a coffee drinking area or dining table.

Photo: Laksa Kusuma Architect
The kitchen has a beautiful vertical garden view. The windows are elongated and equipped with glass doors. This allows maximum natural lighting.

Photo: Laksa Kusuma Architect
The interior of this house is dominated by white and wood motifs, creating a clean look atmosphere. This also applies to the staircase area.

Photo: Laksa Kusuma Architect
There is a relaxation area on the second floor equipped with a small sofa and television. This area is separated by glass doors from the balcony.

Photo: Laksa Kusuma Architect
The balcony area is arranged in a simple way. It becomes a very comfortable place to relax in the afternoon and evening to enjoy the fresh air.
What do you think of this house design, Dream friends?
Cobain For You Page (FYP) Yang kamu suka ada di sini,
lihat isinya
The blessing of knowledge, God willing, will be obtained by children for their future provision.
The owner adds a touch of yellow color to the interior to create a bright impression.
Often this gland swelling is found when bathing the little one.
For parents who bring toddlers during umrah, it can be a bit challenging. Especially when they want to worship in the middle of the night.
He participated in a game of guessing his father with his eyes closed.
Could be a practical solution for those who are lazy to paint walls.
He showed the points of agreement signed by the whole family.
There are various reasons why pregnant women may need to undergo induction to ensure the safe delivery of their baby.
These cute baby flip flops can be more expensive than your sandals.
The combination of wood and white is so sweet.
Recognize signs of a disappointed wife with husband's attitude along with the solutions to deal with it!
Learning to fast is certainly not easy for children.